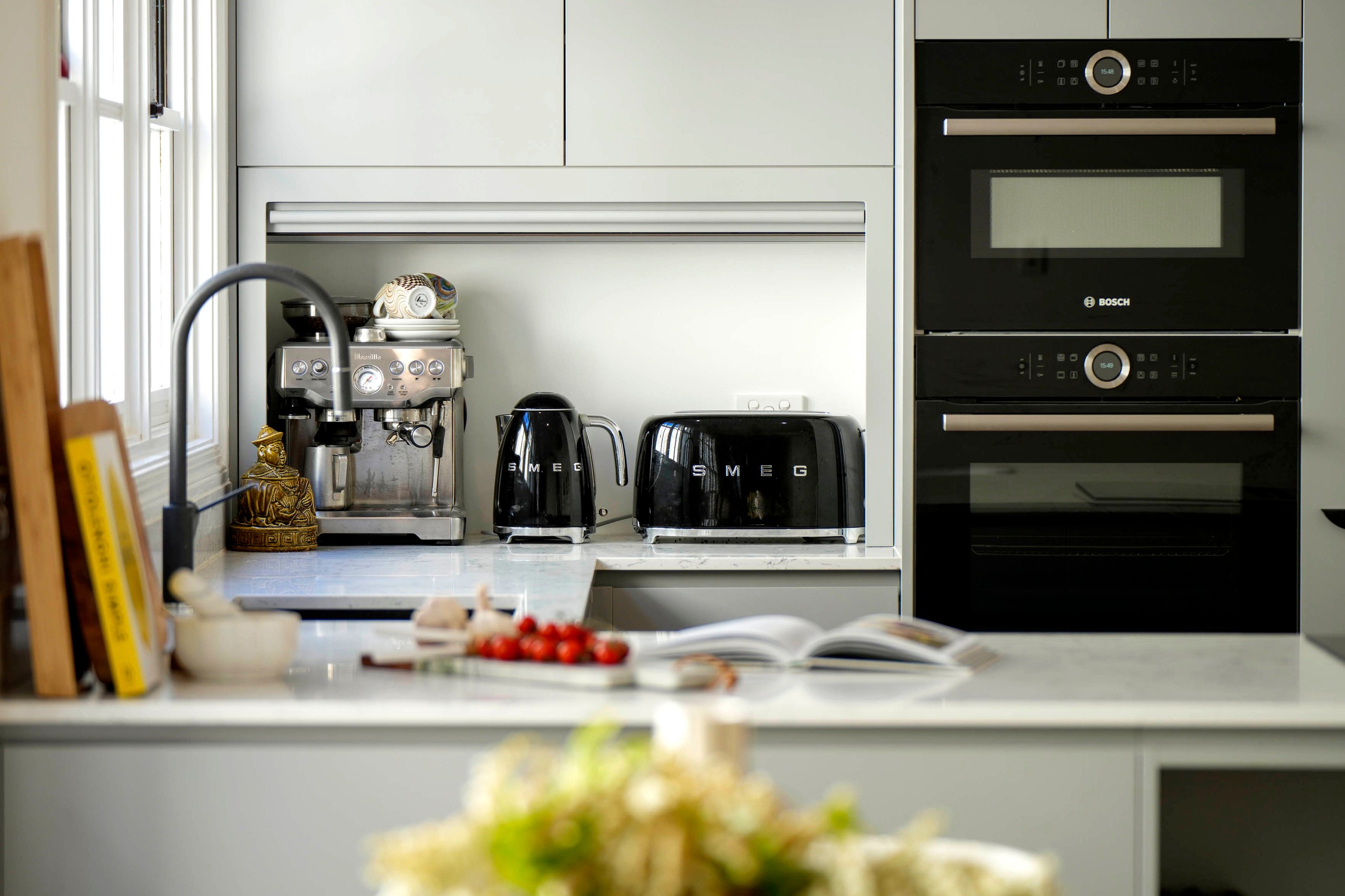Are you interested in inspecting this property?
Get in touch to request an inspection.
- Photos
- Floorplan
- Description
- Ask a question
- Location
- Next Steps
House for Sale in Erskineville
Classic charm meets family functionality
- 3 Beds
- 2 Baths
Additional Information:
More InfoA leafy Jacaranda-lined street sets the scene for this beautifully renovated c1900 semidetached residence, blending classic character with a contemporary family layout. The cottage front reveals far more than anticipated with an oversized two-level floor plan for relaxed family living on 200m. Freestanding to one side, enjoy light-filled interiors and leafy outlooks at every turn, and seamless connection to a generous entertainer's backyard. A choice of living areas creates room for relaxed family living, while at the heart of the home, a high-spec custom kitchen serves as a gravitational point. French doors open to a lush, private courtyard framed by greenery - perfect for relaxed entertaining or a quiet morning coffee. Set in a close-knit, community-minded neighbourhood, the three-bedroom captures the essence of village living just 500m to Erskineville Public School and the village hub. Enjoy a weekend stroll to the Oval, grab coffee at a local favourite, or wander 900m to South King Street's buzzing dining and small bar scene where Erskineville meets Newtown's creative energy.
- Tranquil cul-de-sac setting, Jacaranda tree-lined street
- Charming picket-fenced front garden, 6.5m wide frontage
- 3 double bedrooms, 2 with built-ins robes, 1 with the original fireplace
- Upper level master w/ large ensuite, separate tub, heated towel rails & reverse air
- Bright open plan living/dining with polished timber floors
- Designer kitchen (completed 2023) by specialist designers and fitters
- Includes engineered stone benchtops with waterfall edge
- Bespoke cabinetry featuring slow-corner storage and pantry
- Bosch induction cooktop with integrated extractor
- Bosch double oven and warming drawer
- Statement 'Kina' pendant light designed by New Zealand artist
- Family room with French doors to a landscaped backyard
- Family bathroom with hidden laundry, heated towel rails
- Rear lane access with potential for off-street parking (STCA)
- 400m to Woolworths, walk across the Oval to cafes & pubs
- 900m to South King Street's eclectic dining and small bar scene
- Close to Sydney Park's wide open spaces and new skate park
- Rates: Water $193pq, Council $465pq (All approx.)
Contact Moira Verheijen 0414 343 995
Matthew Di Lorenzo 0400 362 307
Our recommended mortgage broker: Tommy Nguyen (http://broker.loanmarket.com.au/erskineville)
200m² / 0.05 acres
3
2
Additional Information:
More InfoAgents
- Loading...
- Loading...
Loan Market
Loan Market mortgage brokers aren’t owned by a bank, they work for you. With access to over 60 lenders they’ll work with you to find a competitive loan to suit your needs.
