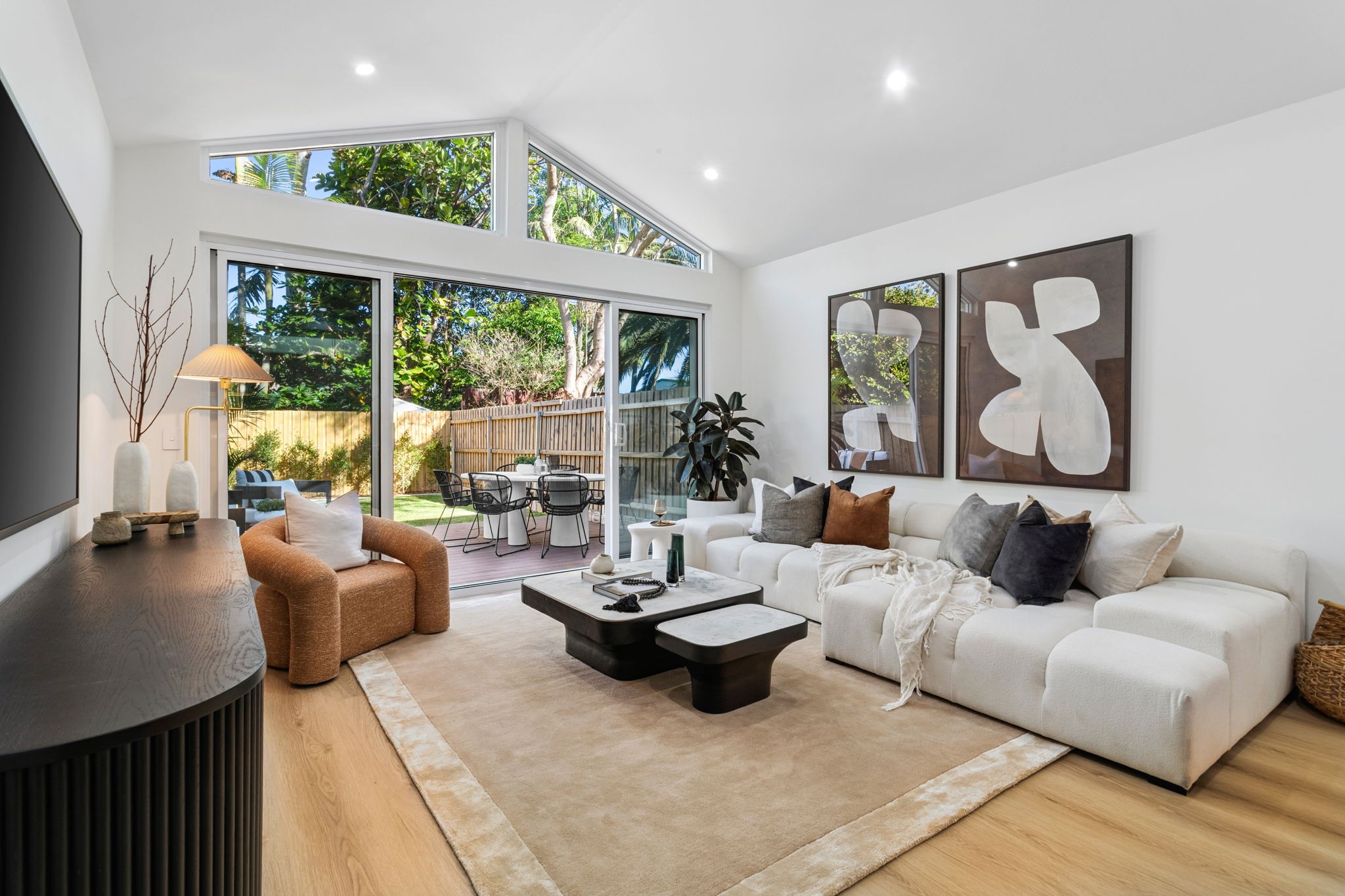Inspection and auction details
- Thursday11September
- Saturday13September
- Thursday18September
- Saturday20September
- Thursday25September
- Saturday27September
- +4 more inspections
- Auction27September
Auction location: On Site
- Photos
- Floorplan
- Description
- Ask a question
- Location
- Next Steps
House for Sale in Newtown
A newly built family masterpiece
- 4 Beds
- 3 Baths
Additional Information:
More InfoVisionary design combines with family functionality in this newly built masterpiece to deliver an urban haven in one of Newtown's most walkable neighbourhoods between the eclectic energy of South King Street and Marrickville Metro. Opposite Camdenville Public School and The Paddock Community Garden, the two-storey home's material palette of Taj Mahal marble, oak and brushed brass sets a mood of timeless luxury while a well-conceived layout features four double bedrooms and a skylit study. A high-spec island kitchen serves as the gravitational heart of the home with lofty open plan living and dining space opening out to a level landscaped garden with dining terrace and lush level lawn. Featuring splashes of green inspired by nature and its leafy open outlook, this is the ultimate turnkey opportunity in a fantastic lifestyle location just 600m to St Peters station with everything from artisan bakeries and vegan eateries to top gyms and cocktail lounges at the top of the street.
- Wide street in a friendly, community minded neighbourhood
- Newly built from the ground up to maximise light and space
- Engineered Oak floorboards, reverse cycle air throughout
- Clerestory and highlight windows maximise light and airflow
- 4 double bedrooms, 3 with built-in robes plus a skylit study
- Master with a walk-in robe and electric blinds
- Luxurious designer ensuite with natural stone tiles
- Entertainer's Taj Mahal marble kitchen with breakfast island
- High-end NEFF appliances, induction cooktop with downdraft
- Olive green shaker joinery, plentiful storage, pull-out pantry
- Stylish dining with a custom cocktail bar, brass hardware
- Living with raked ceilings, extensive joinery, mood lighting
- Architecturally designed throughout, 500m to South King Street
- Eco-deck and level grassed garden with a private open outlook
- 3 bathrooms, Taj Mahal marble vanities, brushed brass tapware
- 400m to Marrickville Metro & only 800m to Sydney park precinct
- Walk-in storeroom, attic storage, internal atrium, CCTV security
- Rates: Water $195pq, Council $438pq (All approx.)
Contact Shaun Stoker 0424 172 217
Timothy Gorring 0438 822 281
Our recommended mortgage broker: Tommy Nguyen (http://broker.loanmarket.com.au/erskineville)
177m² / 0.04 acres
4
3
Additional Information:
More InfoAgents
- Loading...
- Loading...
Loan Market
Loan Market mortgage brokers aren’t owned by a bank, they work for you. With access to over 60 lenders they’ll work with you to find a competitive loan to suit your needs.
