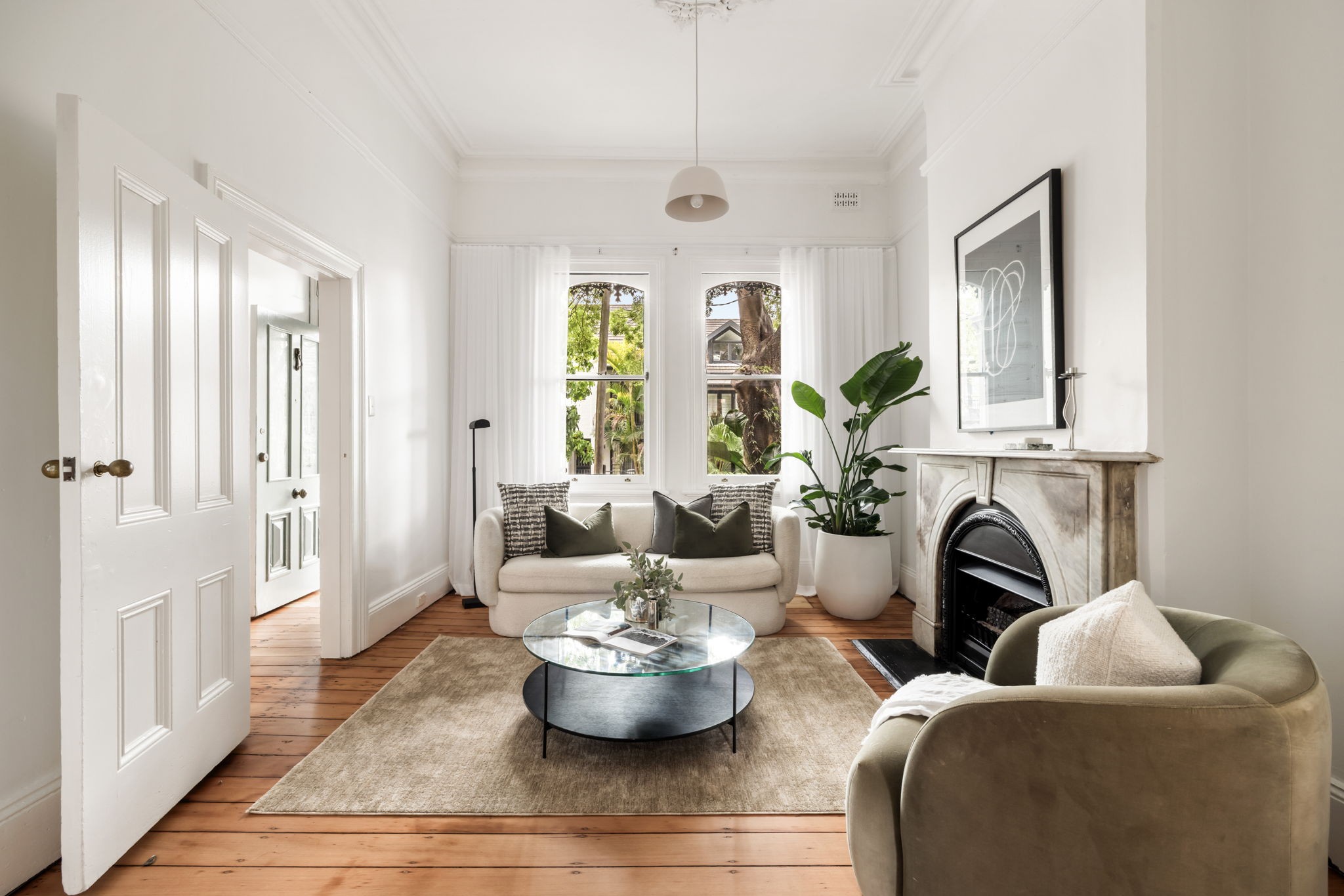Sold By
- Loading...
- Loading...
- Photos
- Floorplan
- Description
House in Glebe
Victorian grandeur meets family functionality
- 5 Beds
- 1 Bath
- 1 Car
Additional Information:
More InfoThe creative reinvention of this grand c1889 terrace blends Victorian grace with industrial soul to create a home that feels both grounded and welcoming. Taking pride of place at the end of the historic Carlton Terrace row, the three-storey residence is perfectly configured for a large or growing family with five bedrooms and level rear cul-de-sac access to parking. The thoughtful redesign celebrates light, texture and an honest expression of materials, pairing salvaged industrial details and reclaimed finishes with elegant period features. Deeply set behind a landscaped forecourt and wrapped in flagstone terraces, the rear unfolds to an unexpectedly deep courtyard framed by established native gardens and a covered dining terrace for all-season entertaining. Facing north and set on a dual-access 213sqm approx at the quiet end of the street, this family-friendly pocket is just 600m across Harold Park to the Tramsheds dining precinct and 300m to Forest Lodge Public and St James Catholic Primary School.
- North side of a wide tree-lined street, rear lane access
- Corbelled arch hallway, 3.4m ceilings, Kauri floorboards
- 5 bedrooms, 4th on one level plus a lofty attic retreat
- Main bed with double French doors to a sunny balcony
- Elegant living and dining anchored by marble fireplaces
- Large Industrial style kitchen with concrete benchtops
- AGA cooker, reclaimed timber finishes, butler's sink
- Casual living and dining with polished concrete floors
- Covered dining terrace and a deep private courtyard
- Contemporary bathroom and a downstairs powder room
- 213sqm approx block with 185sqm approx internally
- 350m stroll to St James Park and Glebe Tennis Courts
- 650m to Glebe Point Road's cafe hub and The Toxteth
- 700m to the light rail, easy access to the city and harbour
- Rates: Water $199pq, Council $517pq (All approx.)
Contact Matthew Carvalho 0404 006 744
George Pavlidis 0406 167 738
Our recommended mortgage broker: Tommy Nguyen (http://broker.loanmarket.com.au/erskineville)
213m² / 0.05 acres
1 garage space
5
1
